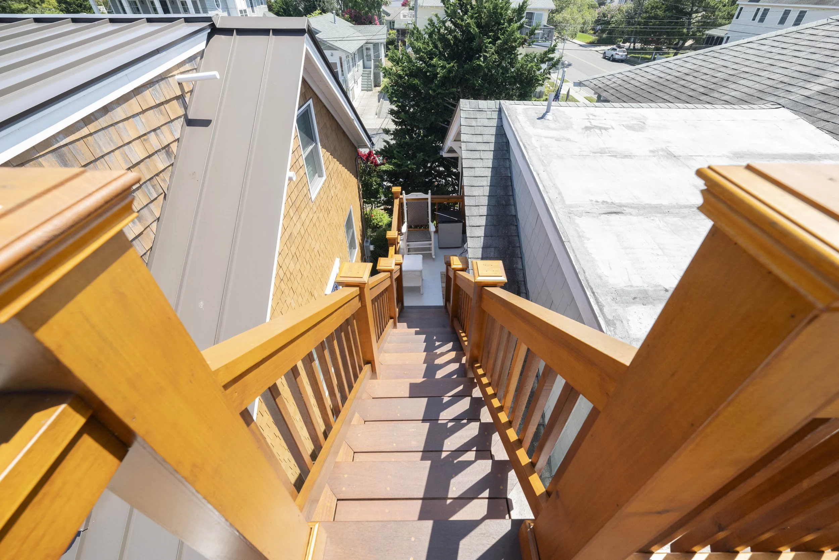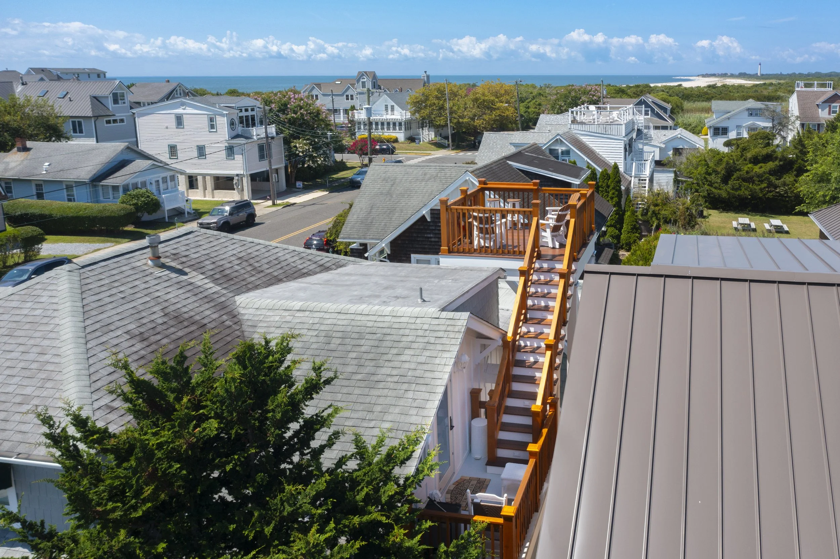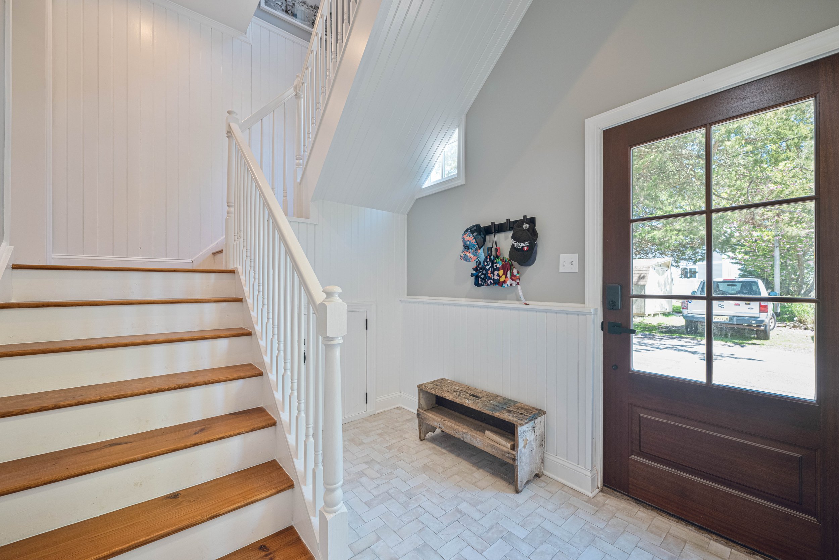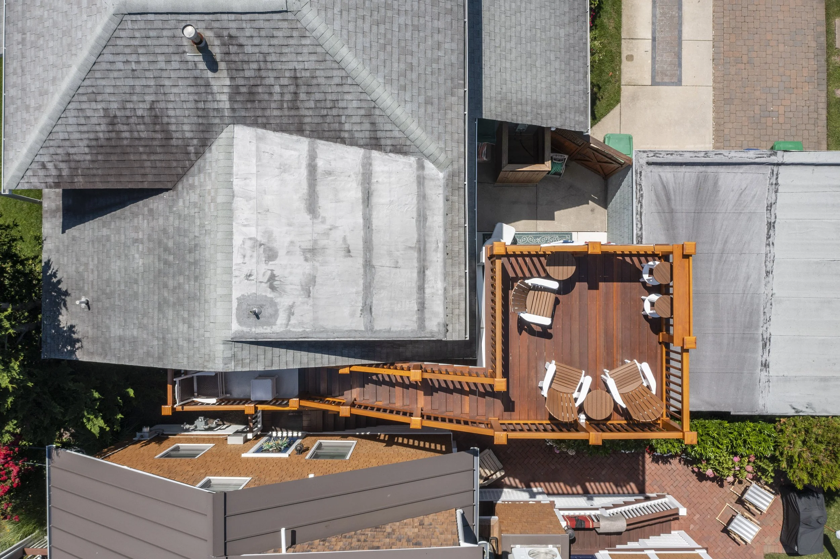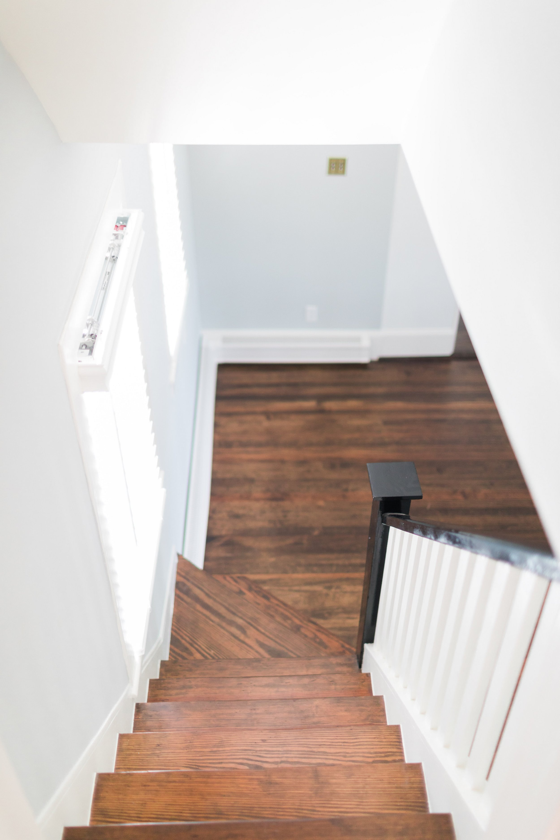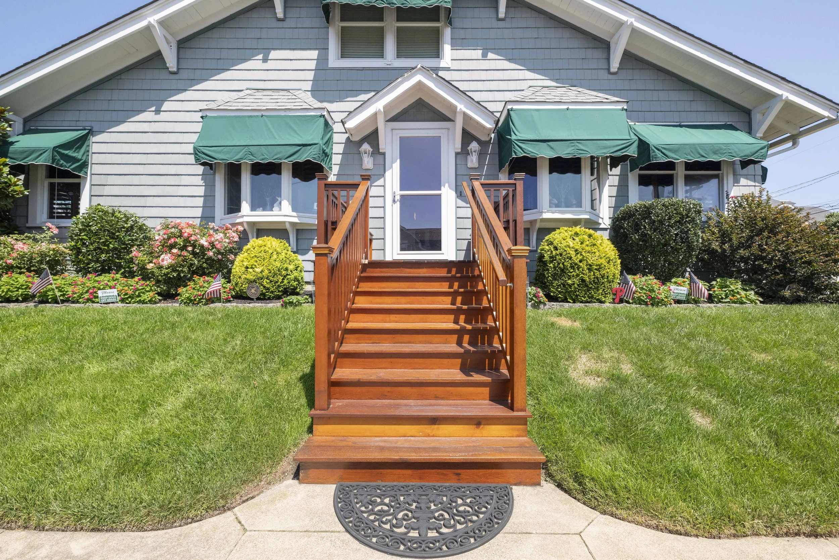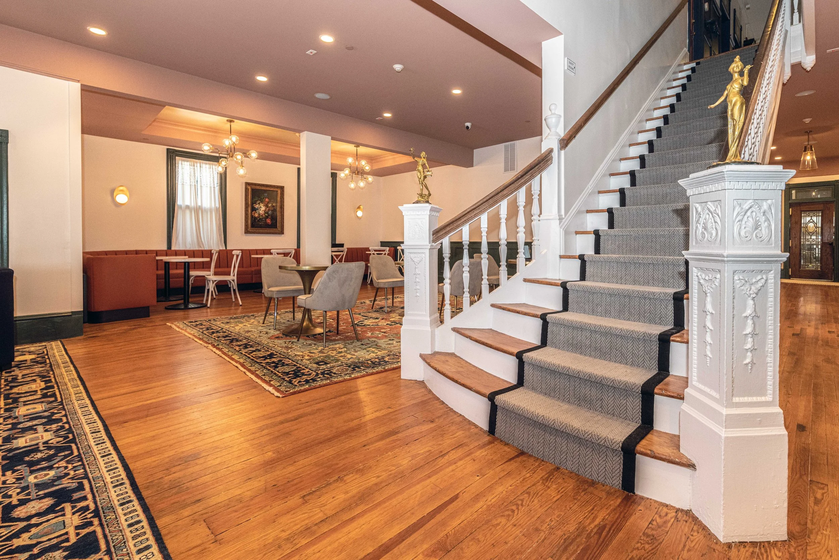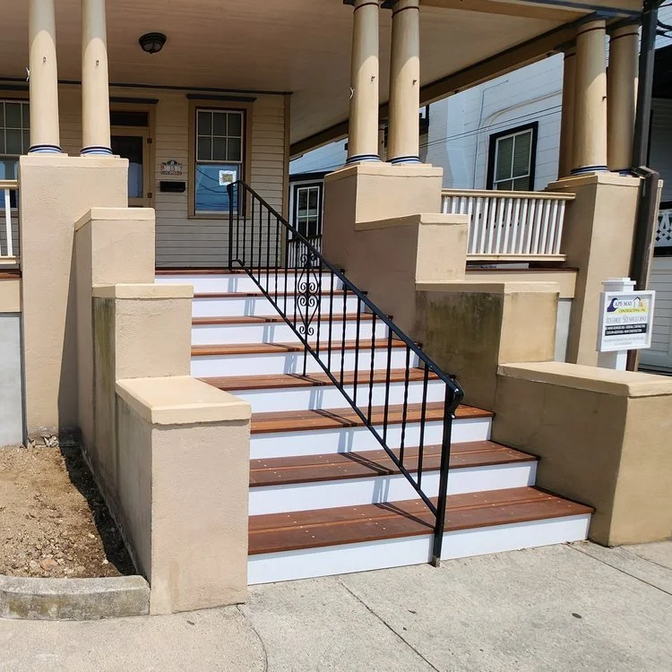Custom Stairways
To complement the widow’s walk, we designed and built an elegant exterior staircase that combines structural integrity with visual appeal. Constructed from premium materials to withstand coastal conditions, the stairs feature wide treads, sturdy railings, and precise joinery for a smooth, comfortable climb. The stepped design and warm-toned finishes not only provide safe access to the elevated deck but also enhance the home’s overall charm and curb appeal.
The staircase in this room is a striking feature, constructed with a blend of classic and modern elements. The wooden steps are beautifully finished in a rich, natural tone, adding warmth to the space. The staircase features a traditional white balustrade, with intricately carved posts at both the base and along the handrail, contributing to its timeless design.
The handrail, in a medium wood finish, complements the hardwood flooring and ties the room together. The staircase leads gracefully to the second level, blending historical charm with modern refinement, making it a centerpiece of the room's architectural design.
These newly renovated exterior steps lead up to a classic porch. The stairs are made with dark wooden treads and crisp white risers, creating a sharp, clean contrast. On either side of the stairs, beige stucco pillars and walls frame the entryway, giving the space a solid and traditional look. A simple black metal handrail with decorative scrollwork runs up the center of the stairs, adding both functionality and an elegant touch.
The porch above is supported by large beige columns with decorative bases, creating a welcoming, covered entrance to the house. The home itself has beige siding with white-framed windows and doors, further complementing the neutral tones of the steps and porch. The overall look is neat, with the fresh renovation bringing a polished appearance to the entrance.
The staircase in this room features a clean and modern design, combining white framing with black wrought iron balusters. The white handrails and posts provide a crisp, fresh look, contrasting beautifully with the dark metal spindles, which feature simple geometric accents for added visual interest. The stairs are carpeted in a neutral tone, offering comfort and a soft appearance while maintaining durability.
The layout of the stairs is open, with the staircase turning in a well-planned configuration that maximizes space and allows for easy flow between floors. The craftsmanship is evident in the smooth transitions between the railings, posts, and steps, giving the structure a cohesive and polished appearance. The staircase is both functional and stylish, fitting seamlessly into the home's overall modern aesthetic.
